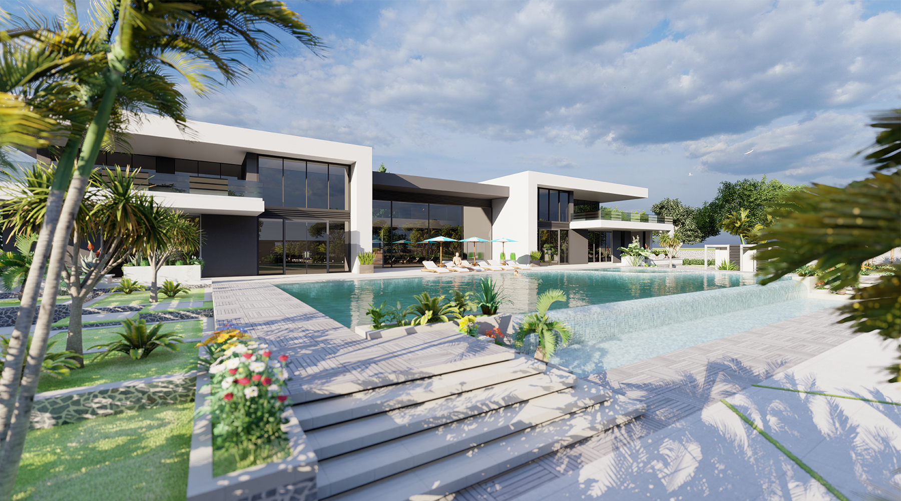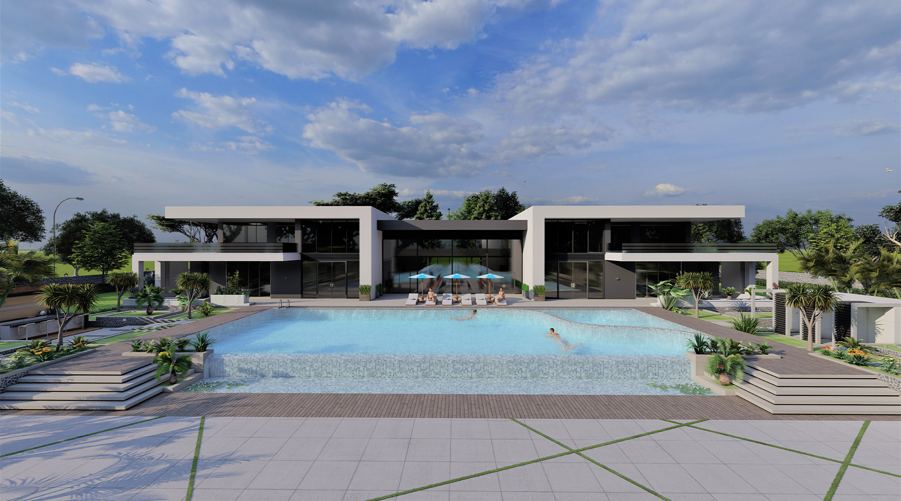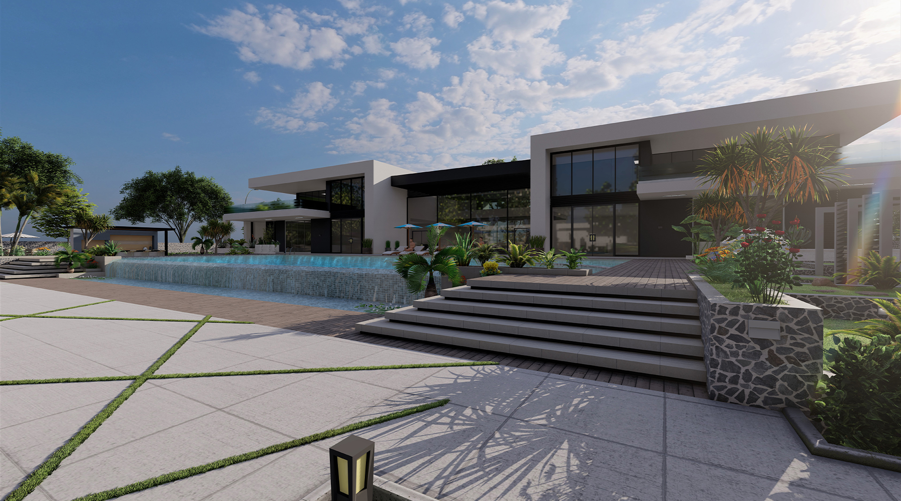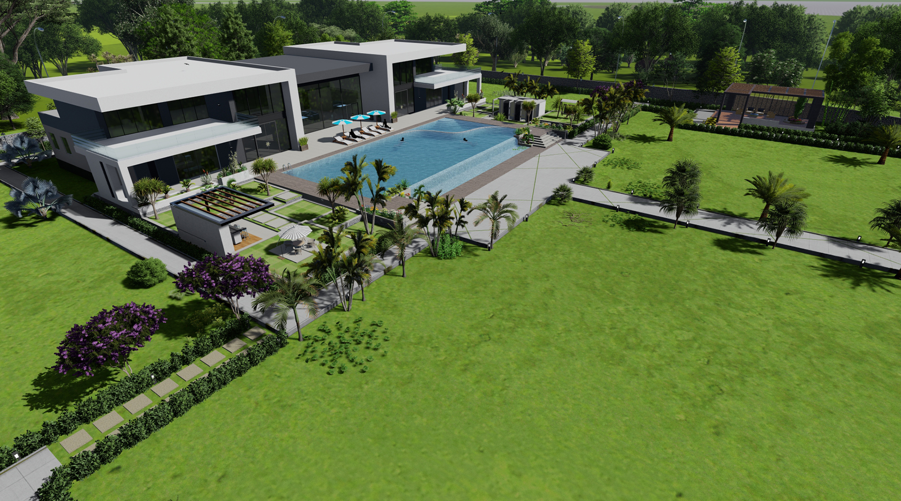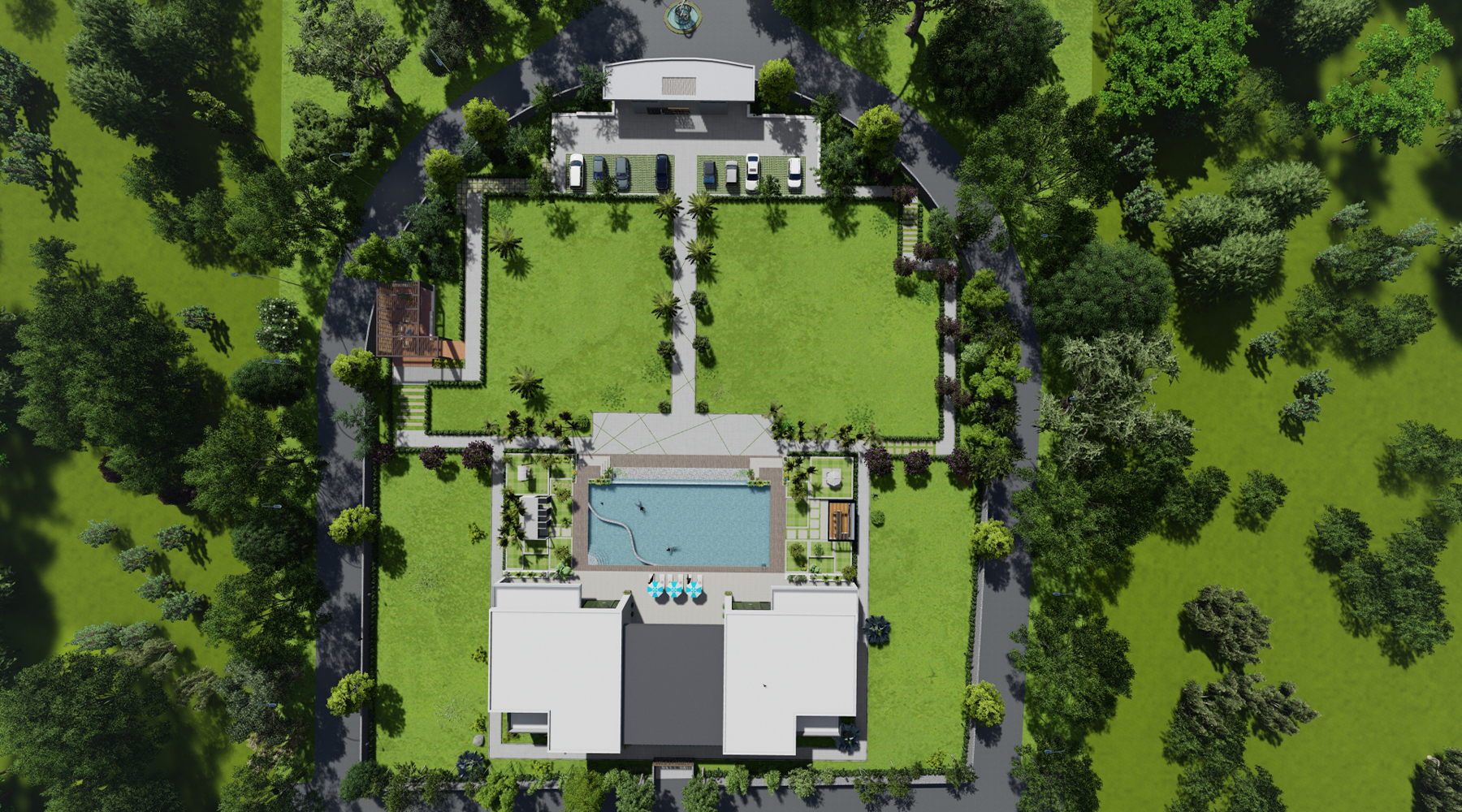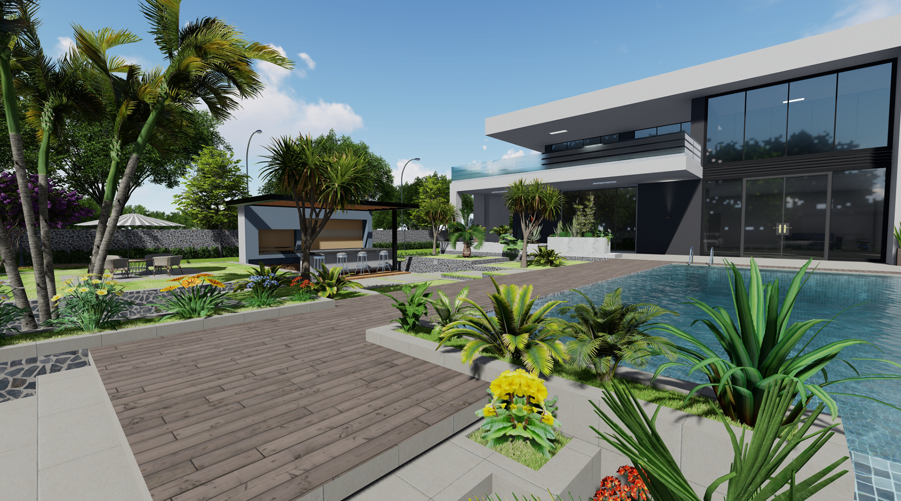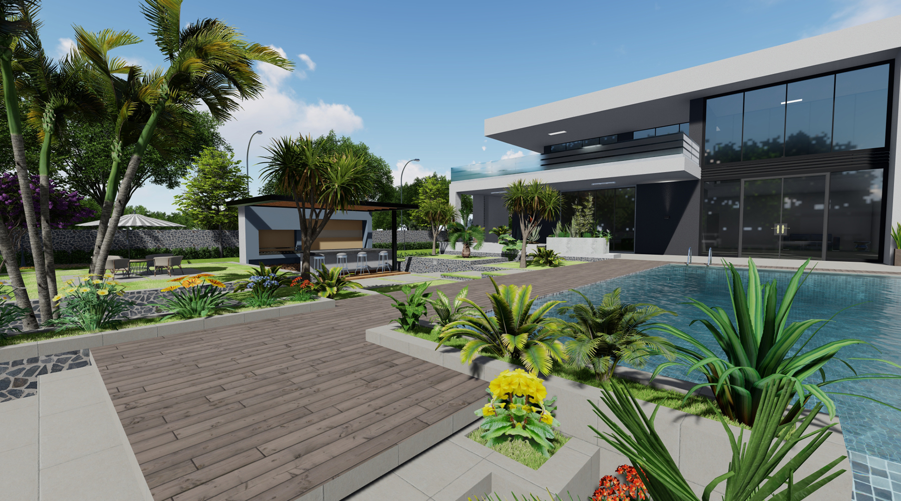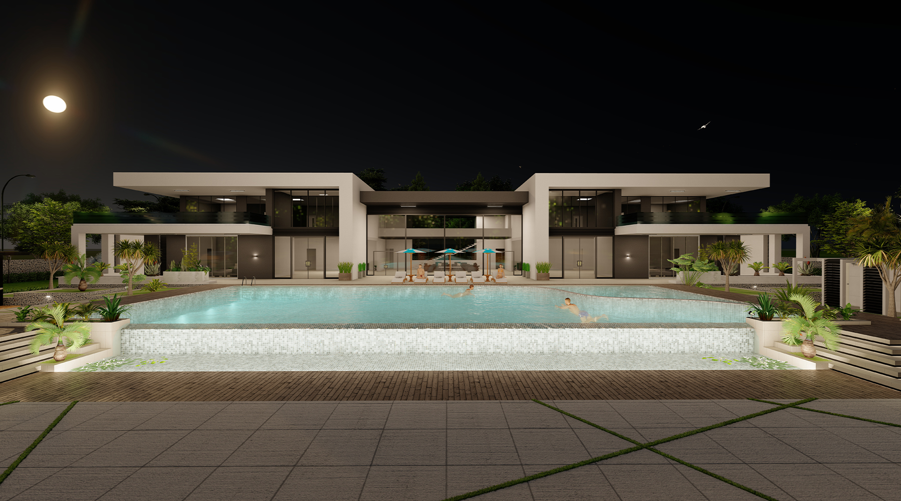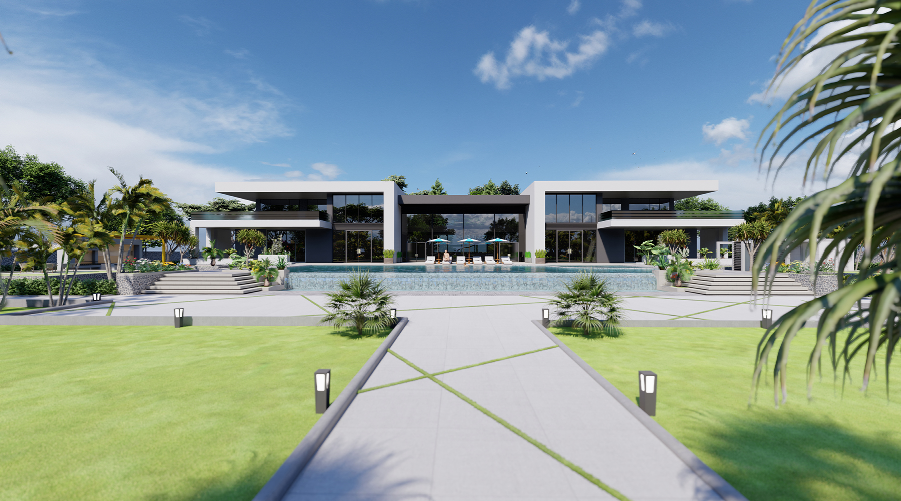HPS FARMHOUSE NOIDA
HPS FARM HOUSE
Project Location: Sector 135 Noida Gautam Buddh Nagar Uttar Pradesh 201301.
Client: Mr Govind wallian.
Area: 3.1 Acre.
Project decription: The design concept for this farmhouse embraces the essence of the mordern living with a touch of luxury . we stride to create a warm an invinting atmosphere that celebrates both indoor comfort and outdoor beauty making an ideal getaway for families seeking peeace and connection with nature.
Key features:
Architectural Style: A blend of mordern farmhouse architecutre with luxury elements featuring floating roof and large windows to maximize natural light and views of the surrounding countryside.

