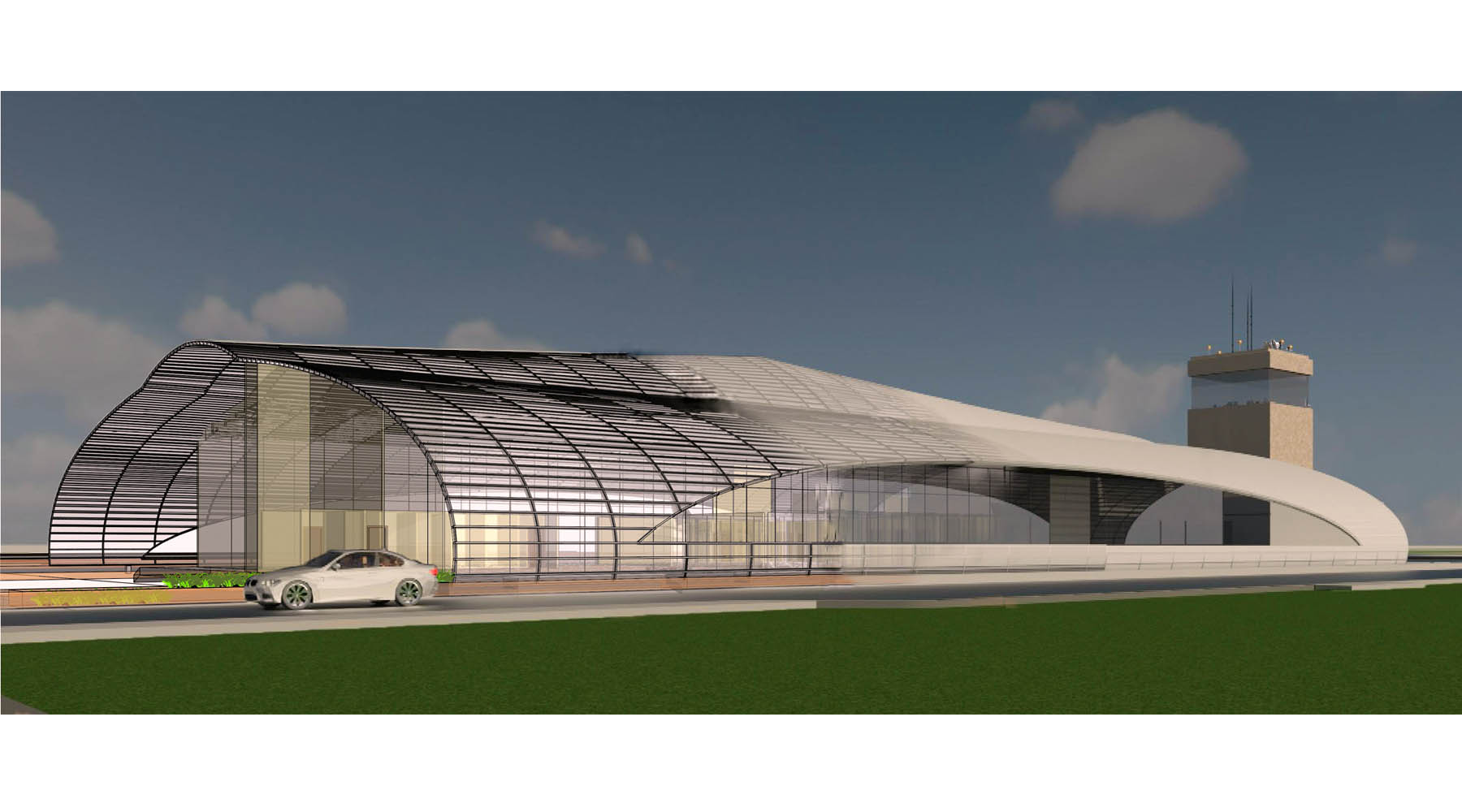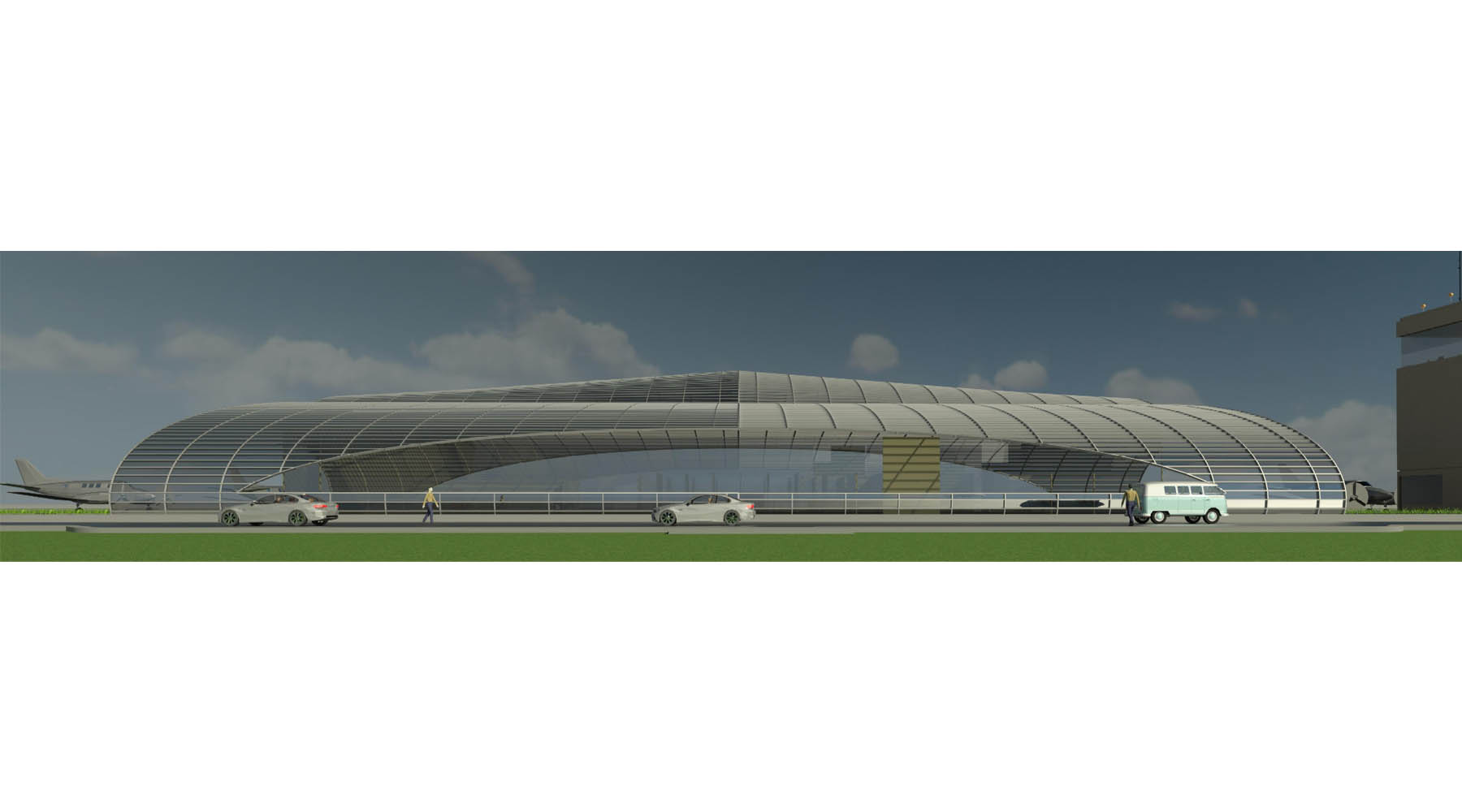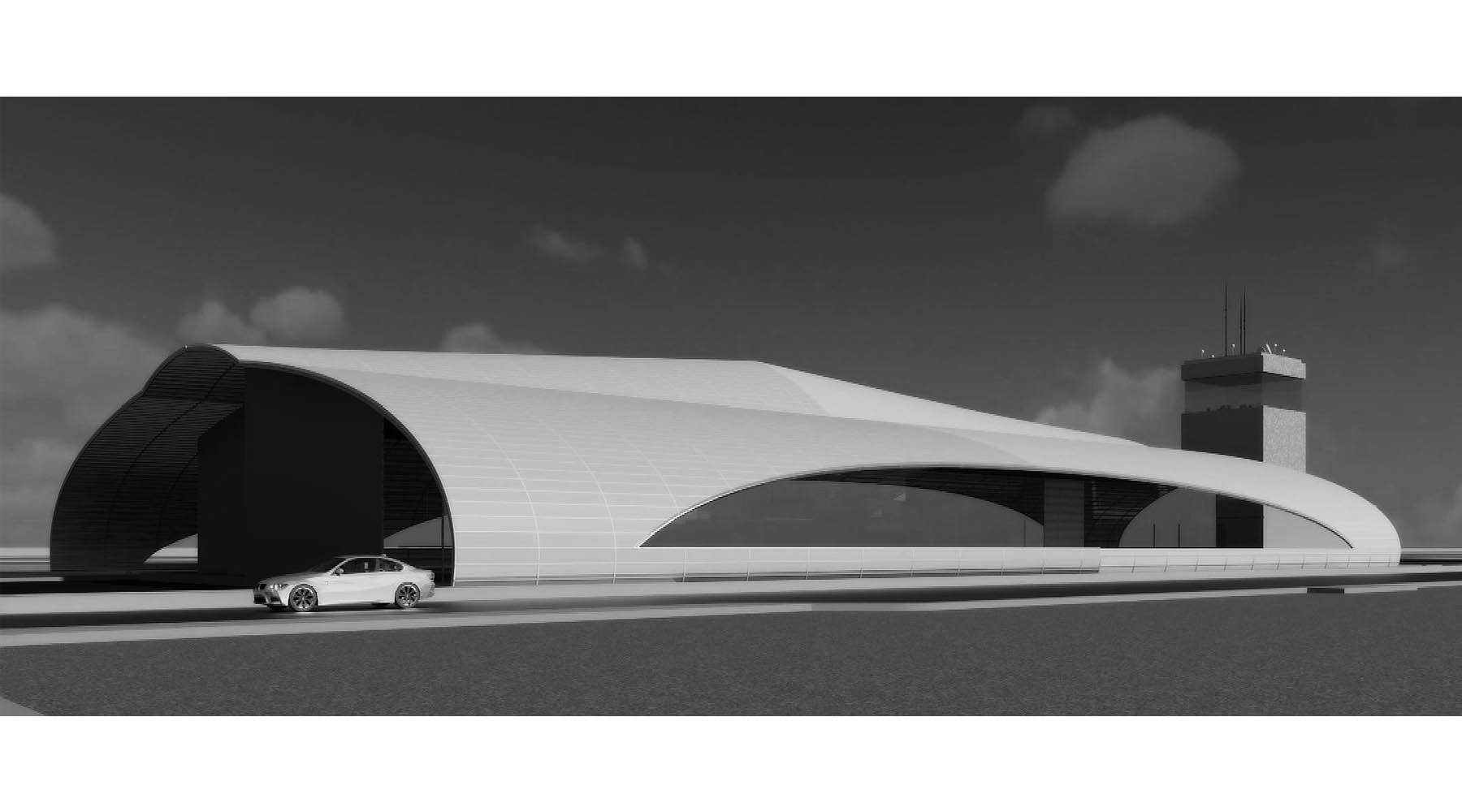LOW COST CARRIER TERMINAL MANDAVI AIRPORT
MANDAVI AIRPORT
Project Location: Mandvi, Kutch, Gujrat 370465.
Client: Gujarat State Aviation Infrastructure Company Limited.
Area: 360 Acre.
Project description: Keeping in mind the site constraints, importance and recognition of the place Mandvi, we studied the history, the brief given and architectural importance of the place and we designed and segregated the spaces as public, semi public and private. After segregating these spaces we planned out the terminal building as per the uses and requirements of an airport terminal building we fulfill the requirement of ATC tower, hangar, isolation bay, administrative building, future cargo terminal and also the commercial area for further development. We provided the required parking spaces for public and private purposes along with a VIP parking.
Size of the airstrip is 1500 x 30 m and RESA 30 x 30 m .There are certain minute changes made In the airstrip design extending it to a certain extent and providing it with a perfect angle for safer landing and take off and also provide it with a 20 m taxiway, an isolation bay for any emergency in case which is 100 m away from the proposed hangar. We have also retained the existing helipad. The 1500 x 30 m runway is sufficient to land Dornier and ATR 42.



