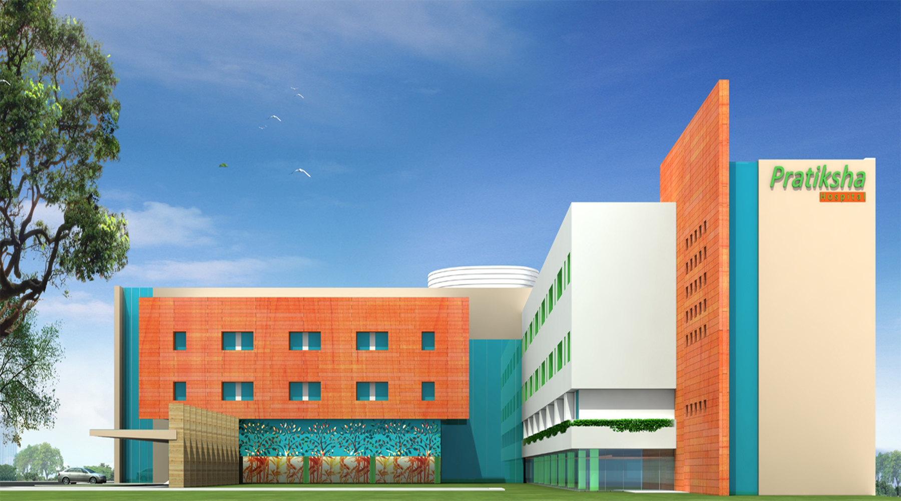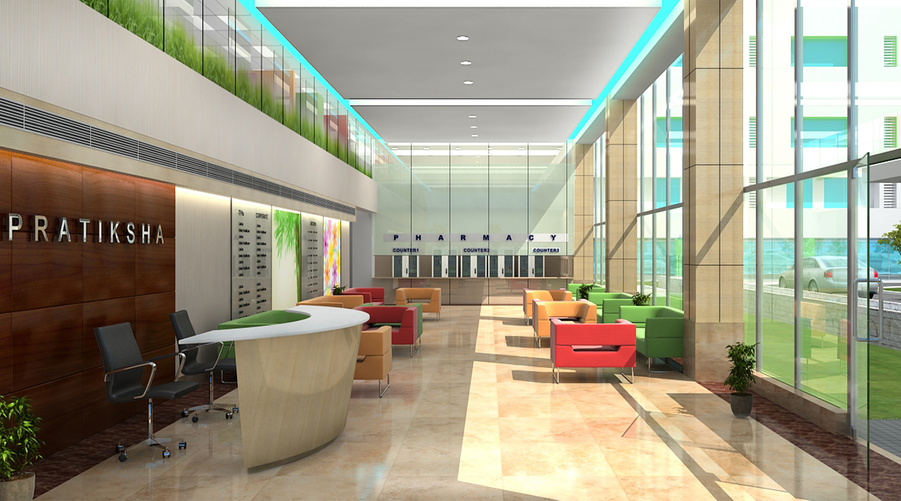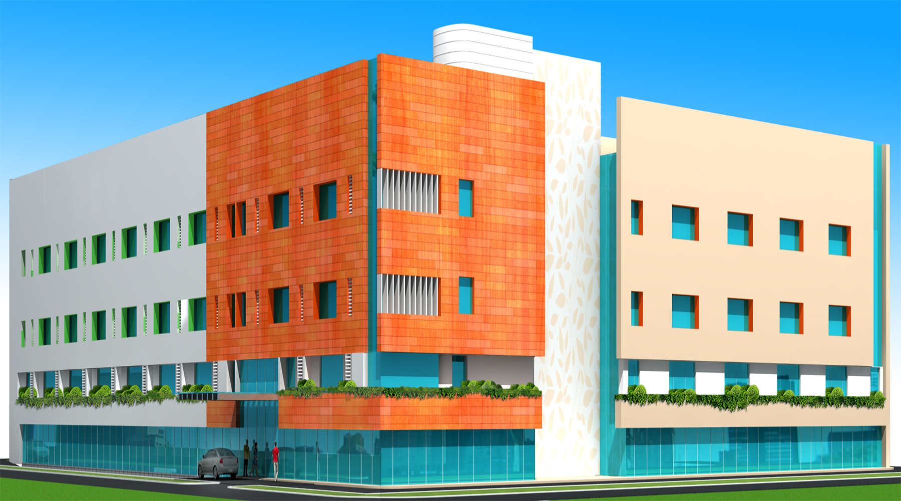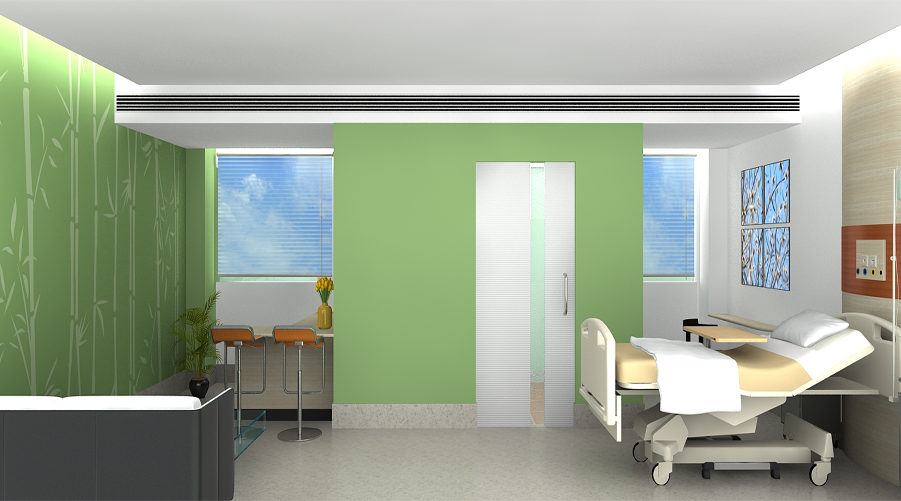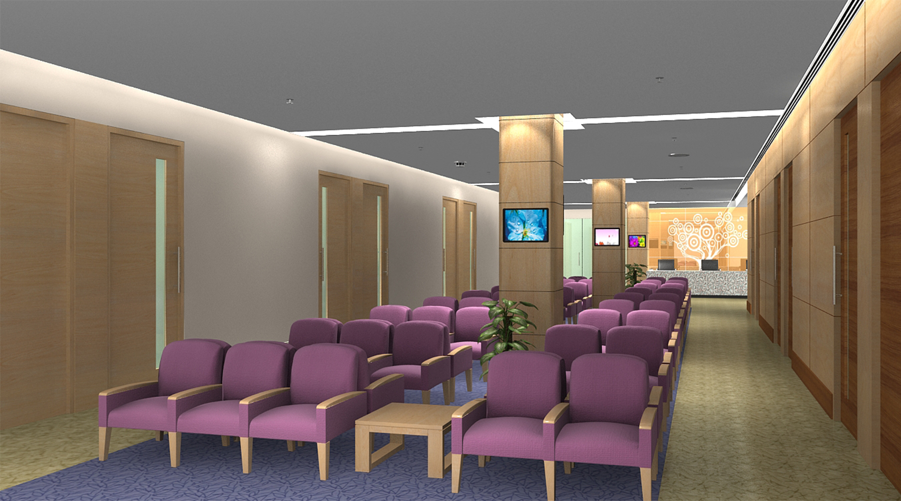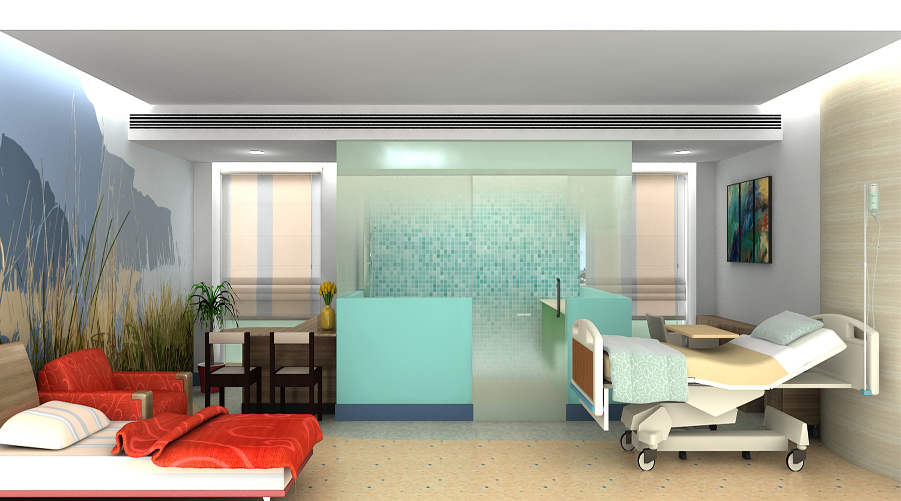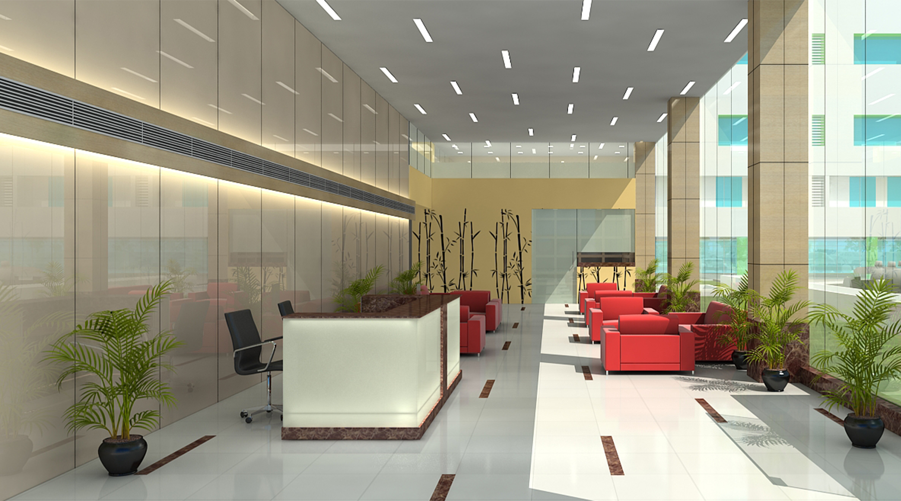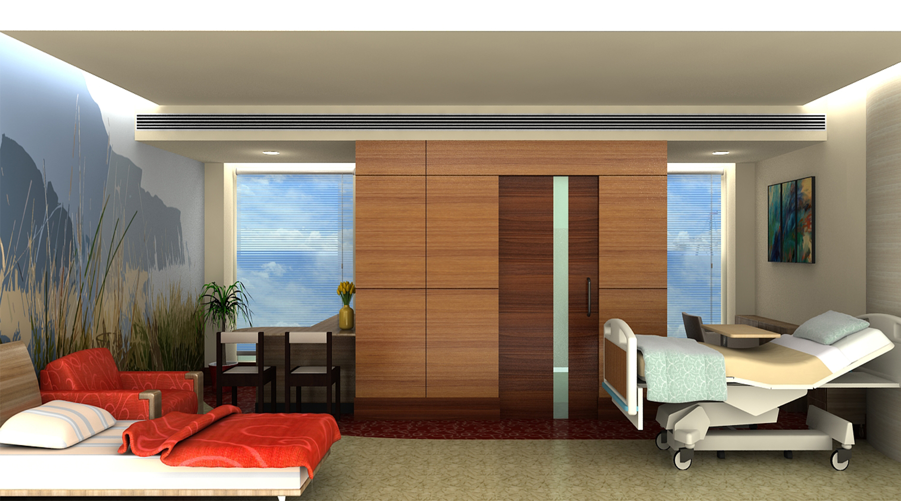PRATIKSHA HOSPITAL
PRATIKSHA HOSPITAL
Project Location: Golf Course Ext Rd, Shushant Lok 2, Sector 56, Gurugram, Ghata, Haryana 122002
Client: Pratiksha Hospital Group.
Area: 8.1 Acre ( 250 Bed Hospital).
Project description: Proposed 250 bedded hospital in Gurgaon Haryana. The design concept healing and energetic theme to achieve a hope of life. The building design and engineering strategy follows the needs of a 21st century healthcare facility providing a therapeutic environment that promotes health and well-being, is patient oriented, intuitive and flexible to future needs. The aim is to design a positive impact building that uses fewer resources, generates less waste, curbs co2 emissions and to save the NHS money over its life-cycle.
- The hospital layout is designed around clinical adjacencies to ensure it is highly functional.
- Patient oriented design that promotes health and well-being.
- Intuitive layout reduces the stresses of wayfinding within the hospital.
- Whenever possible natural daylight is introduced and views to the outside are provided.
- The façade design follows a modern, simple and efficient statement design.
- 25% Green spaces.
