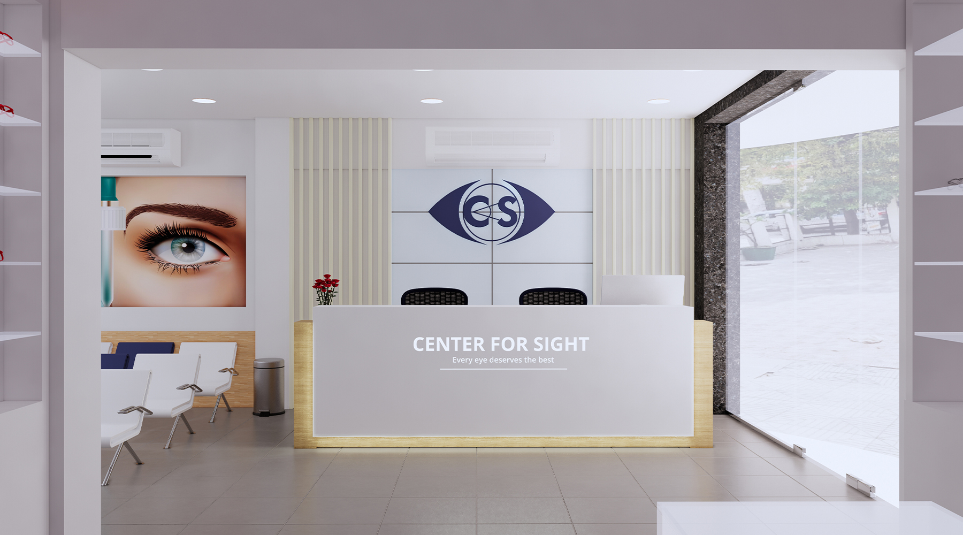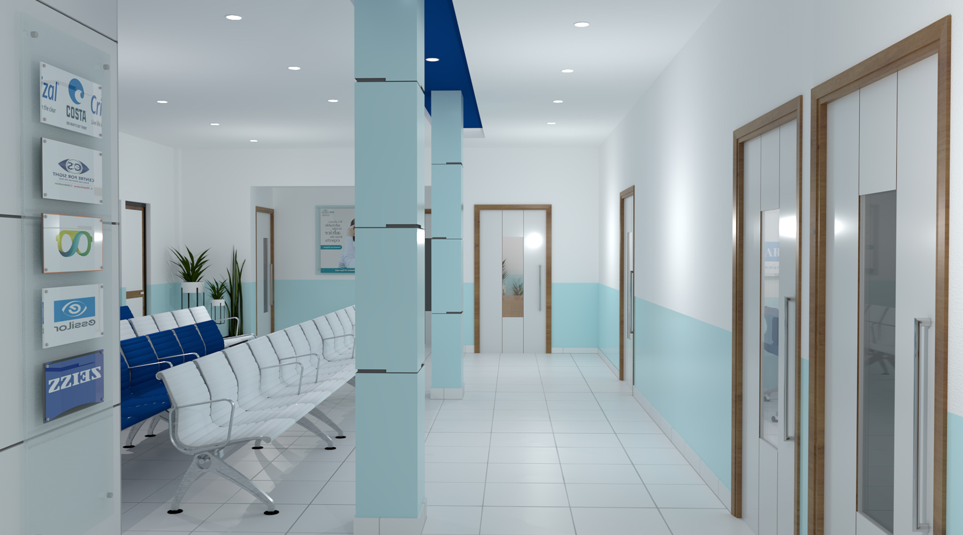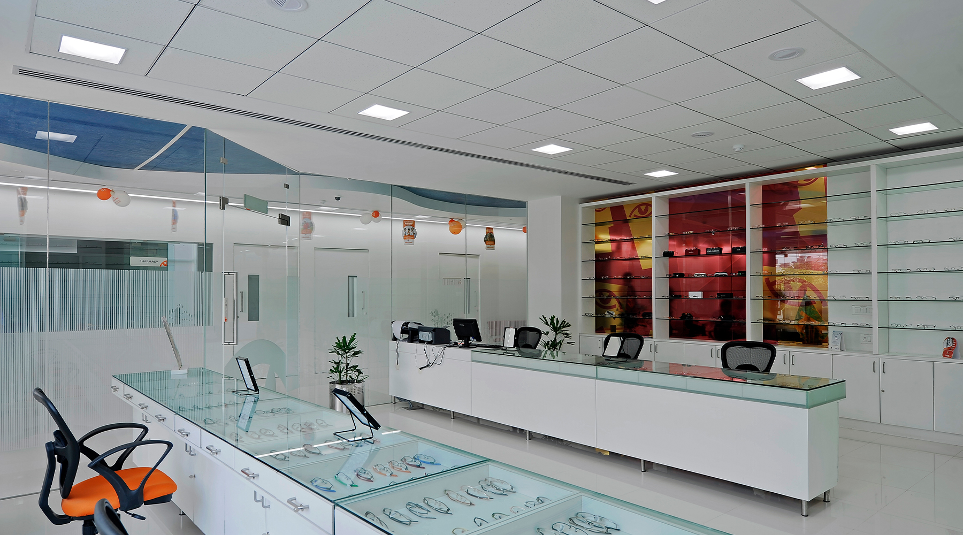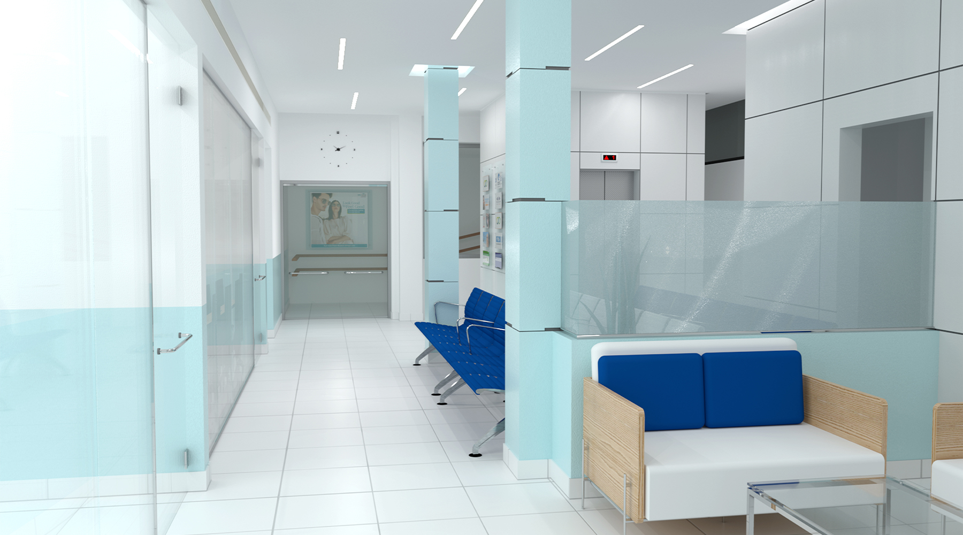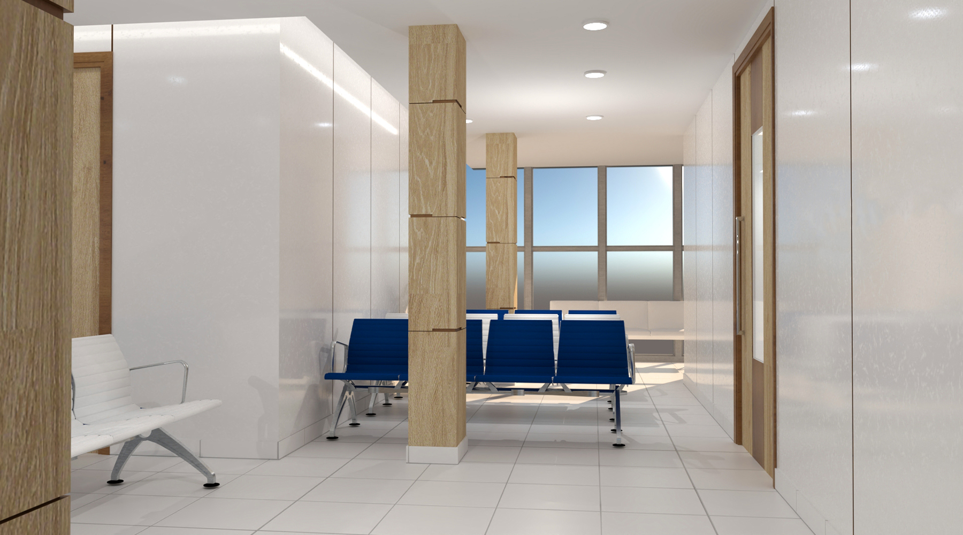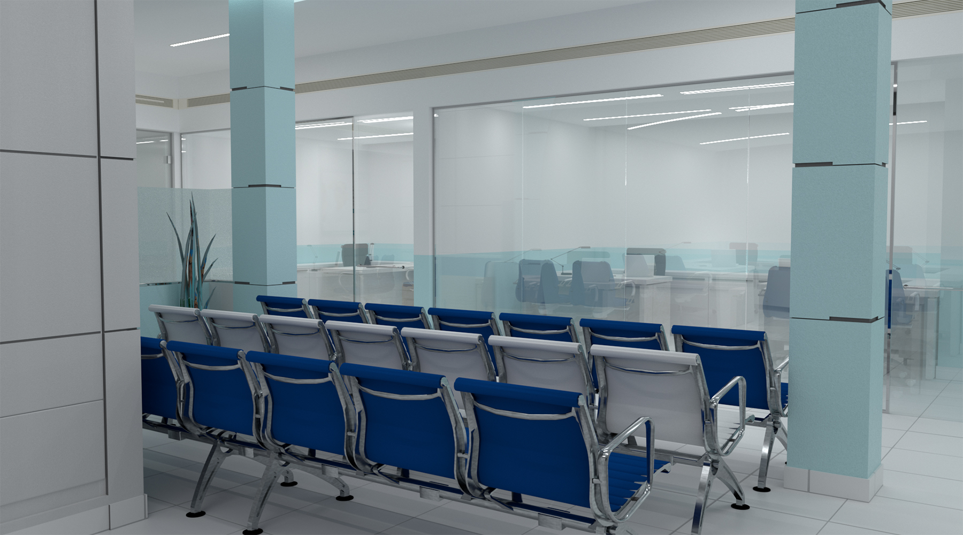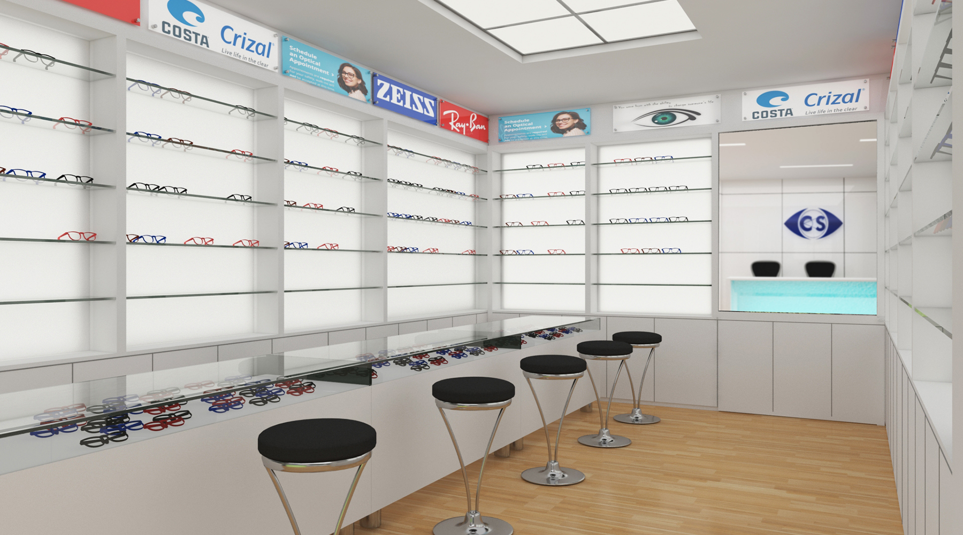CENTRE FOR SIGHT HOSPITAL
CENTRE FOR SIGHT HOSPITAL
Project Location: Sector 16 A Faridabad Haryana 121002.
Client: Centre for Sight Hospital Group.
Area: 4800 sqft.
Project Description: The building design and engineering strategy follows the needs of a 21st century healthcare facility providing a therapeutic environment that promotes health and well-being, is patient oriented, intuitive and flexible to future needs. The aim is to design a positive impact building that uses fewer resources, generates less waste, curbs co2 emissions and to save the NHS money over its life-cycle. Our aimed to toy with perception and reflection as you move through the space, giving the visitor multiple viewpoints simultaneously.The narrow interior volume (North facing) was painted white, creating a neutral, double height volume in which to layout the Clinic Rooms, consisting of an exam room, restroom and office, as well as the retail/sales area
