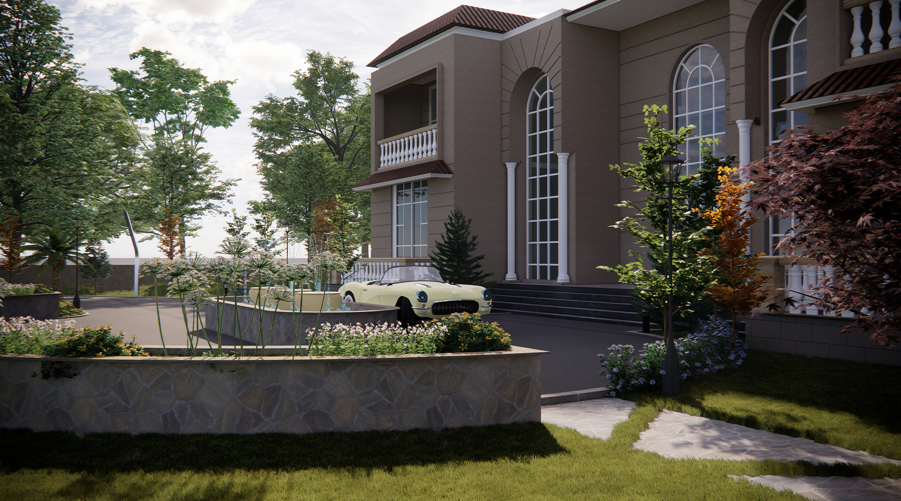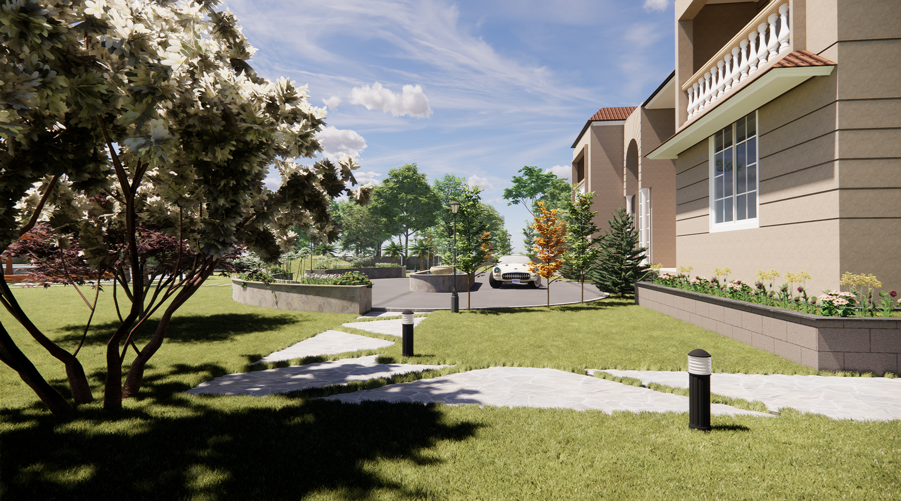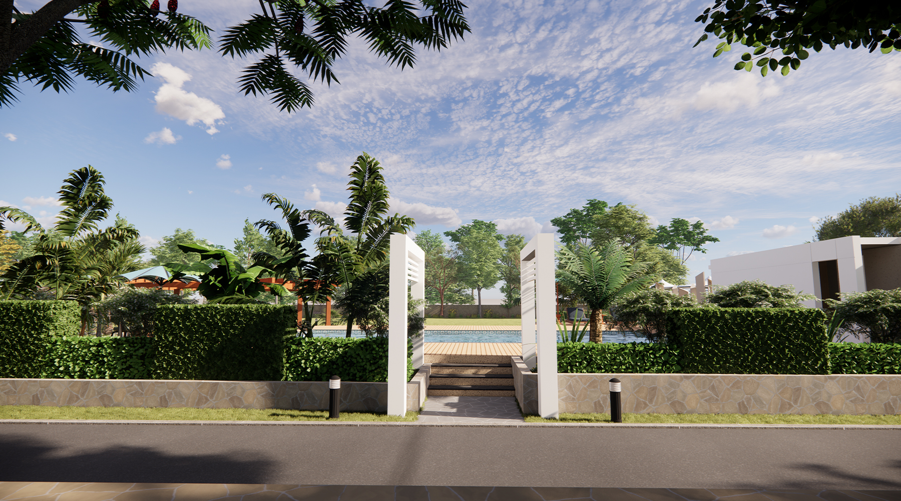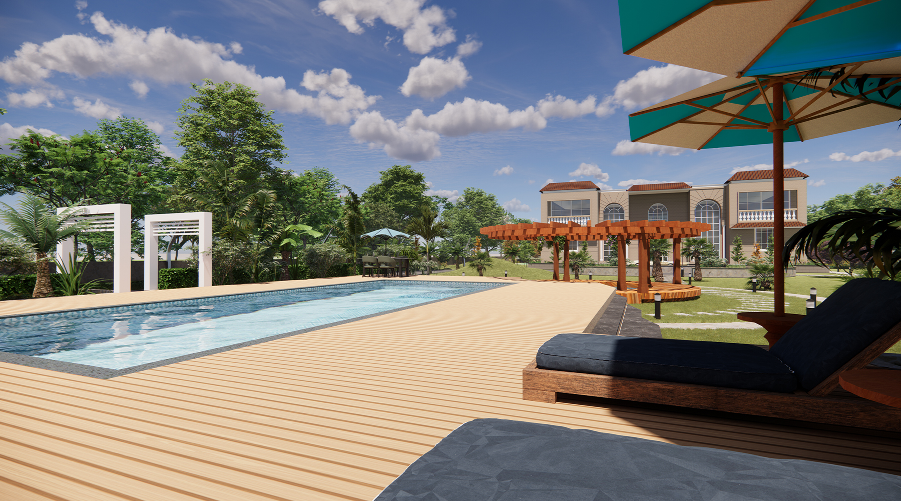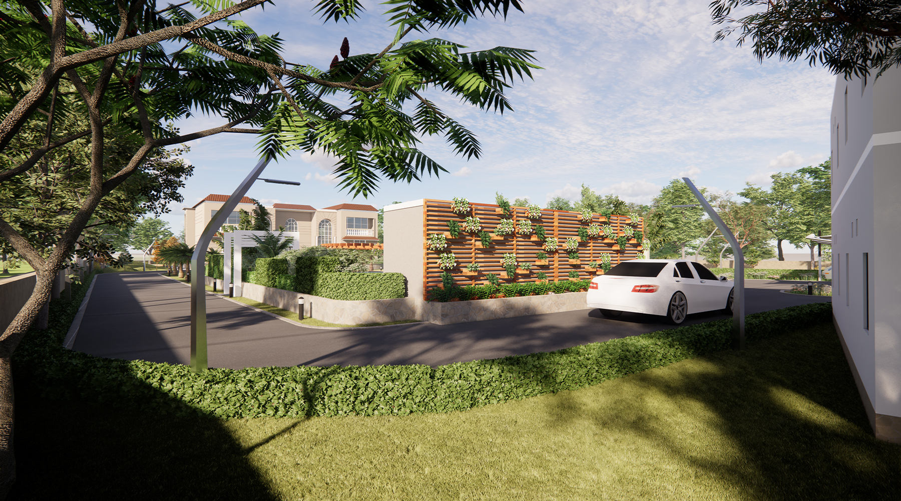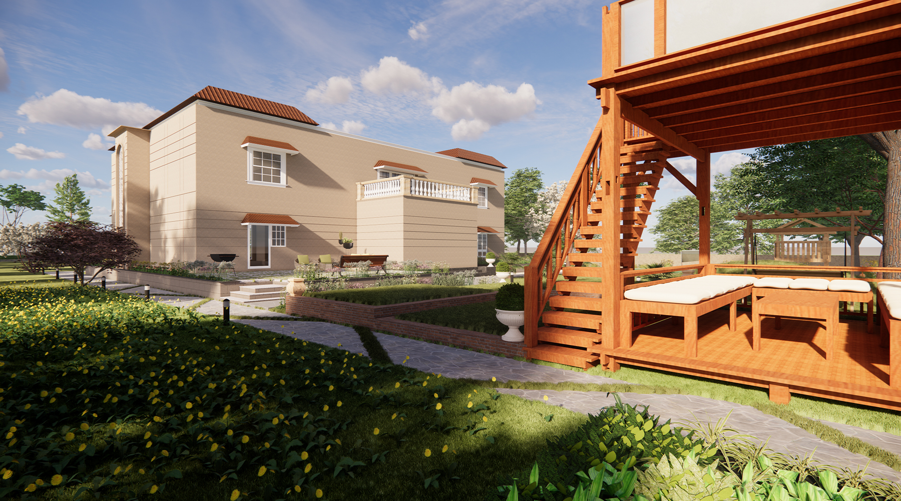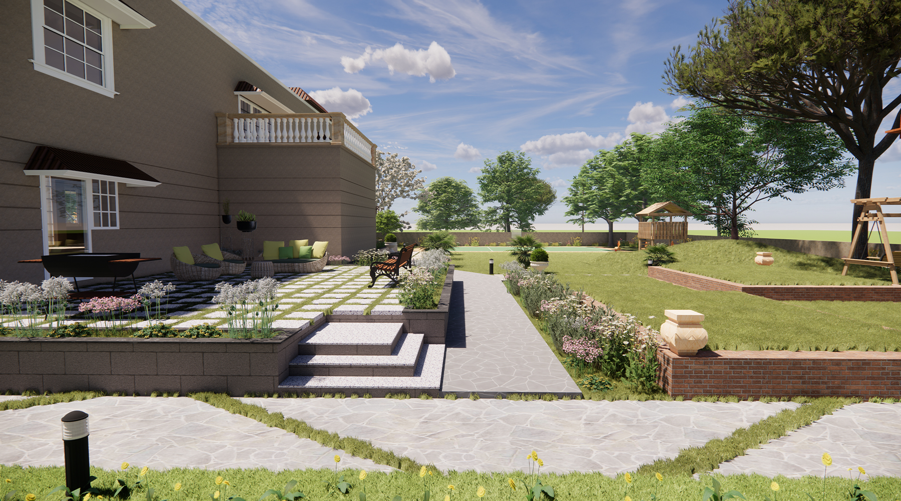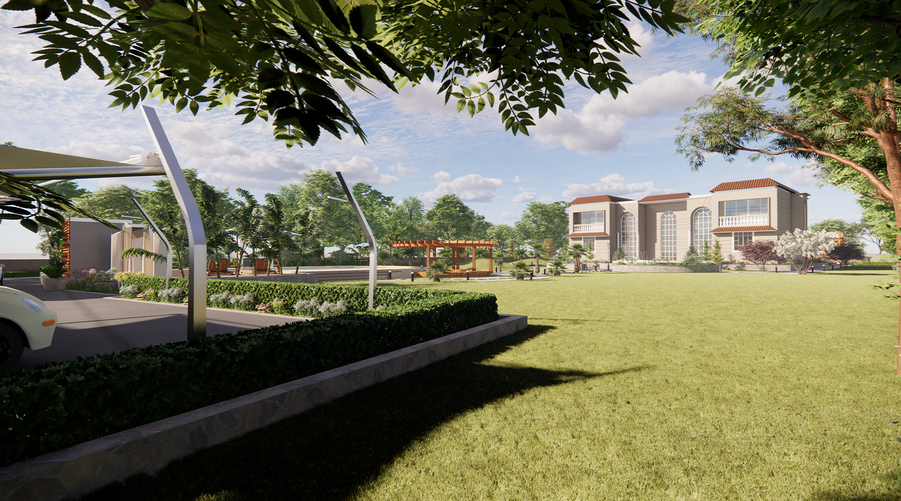KANODIA'S MANSION
KANODIA'S MANSION
Project Location: Sector 135 Nagli Nagla village Gautam Buddh Nagar Uttar pradesh.
Client: Mr Kanodia.
Area: 3.1 Acre.
Project Description:
- Our approach as per the client requirement and made the building with high window with enhancing the doric column and roundabout in front of the building at the round about we have placed the fountain which gives the Mansion look to the entire project. Small pool is placed adjacent to the drive way approcing the main building to easy access. the Gazebo place at the rear set back of building with tennis court and child play area.
- The landscape of entire area creating the mount to hide the services and a machan, Fishpond creating the a affect of natural landscape. The entire area design in a such a way that privacy achieve. The Parking area of 10 Nos of cars with tensile roof creating the ambient environment of farmhouse.
