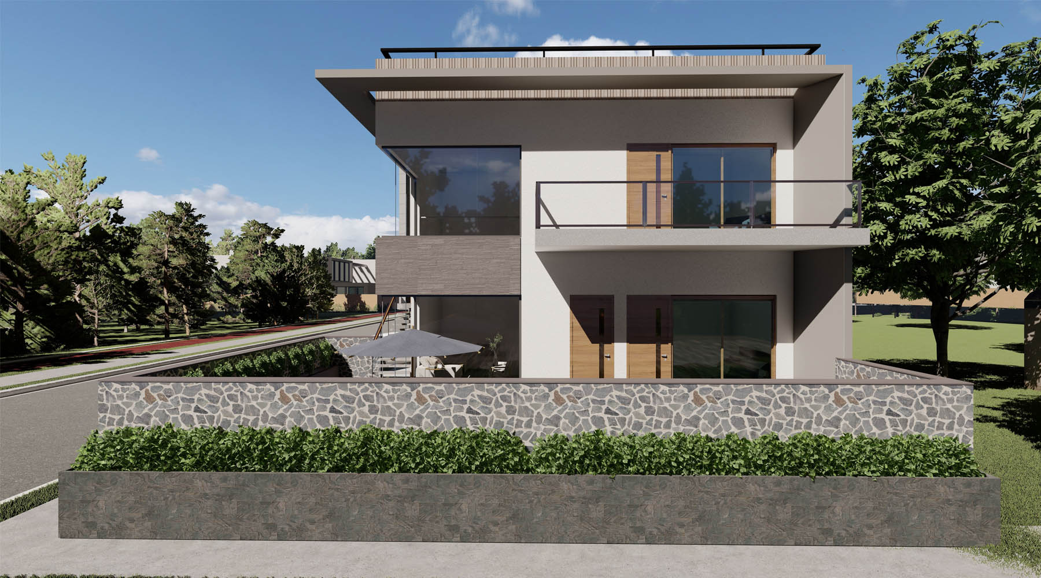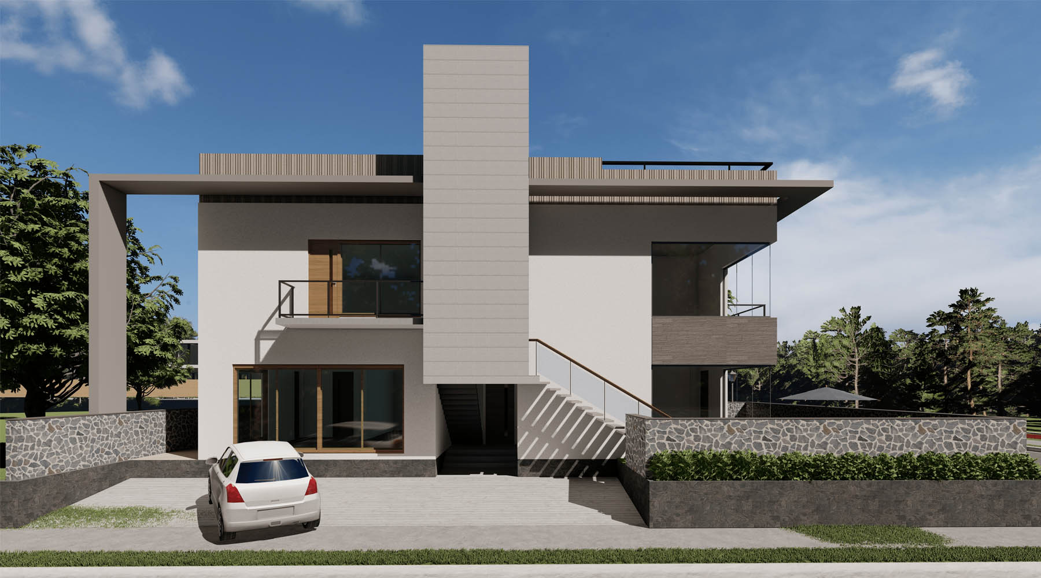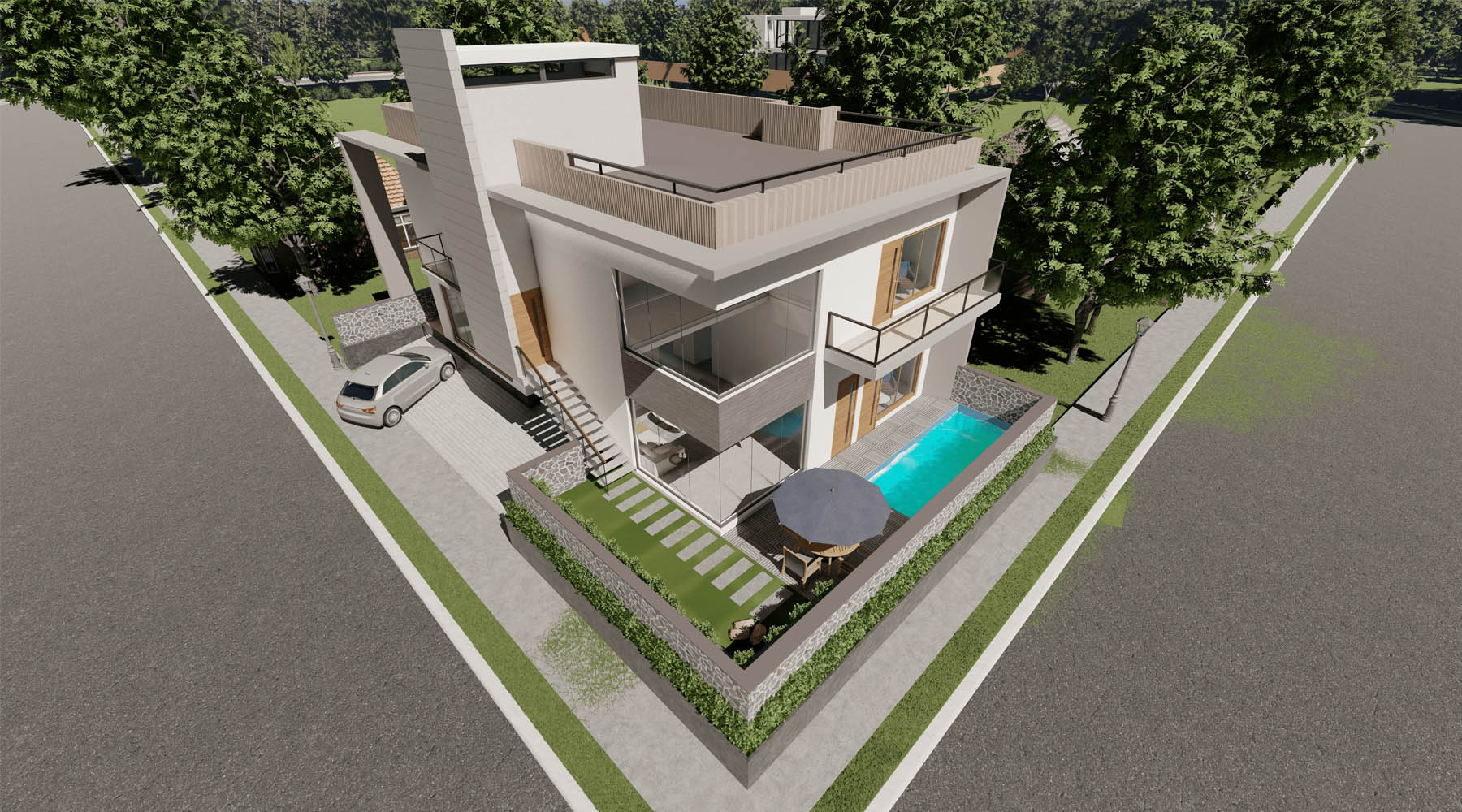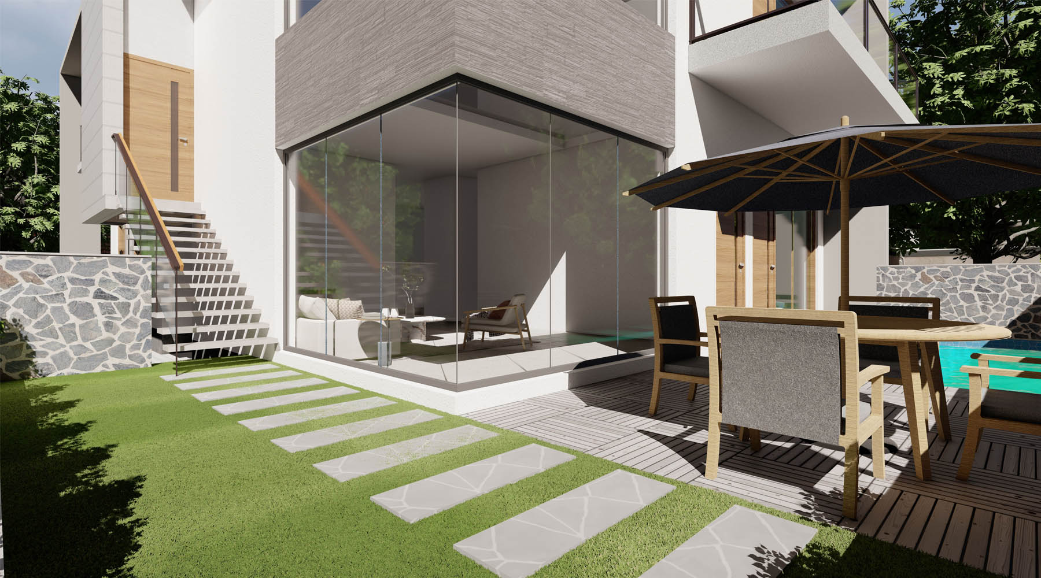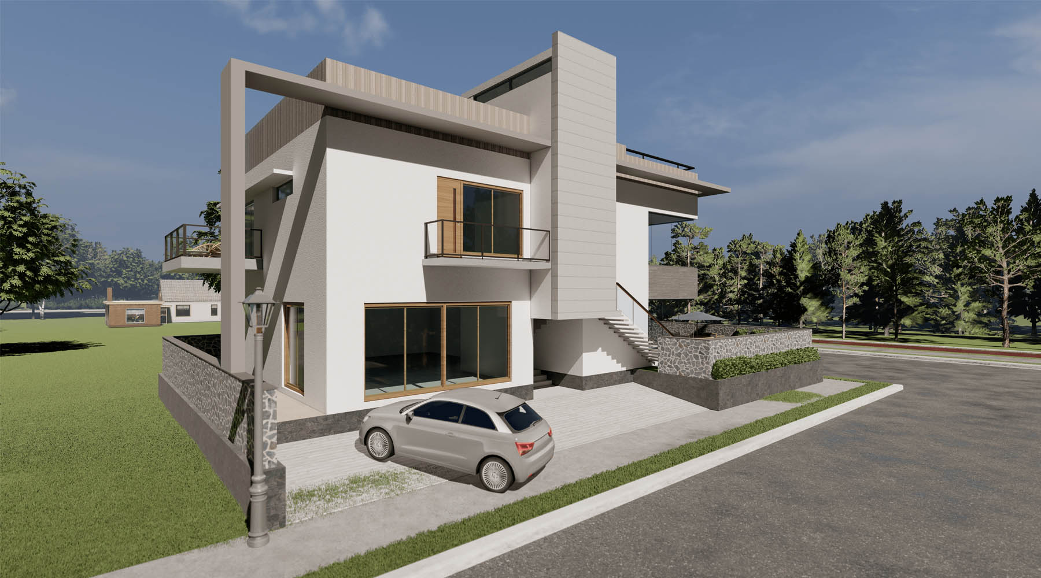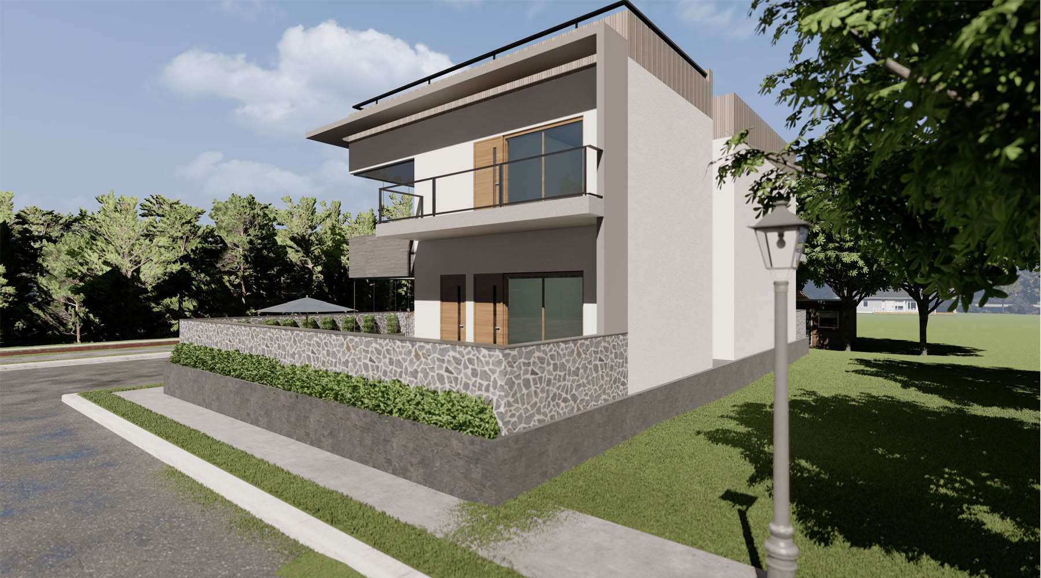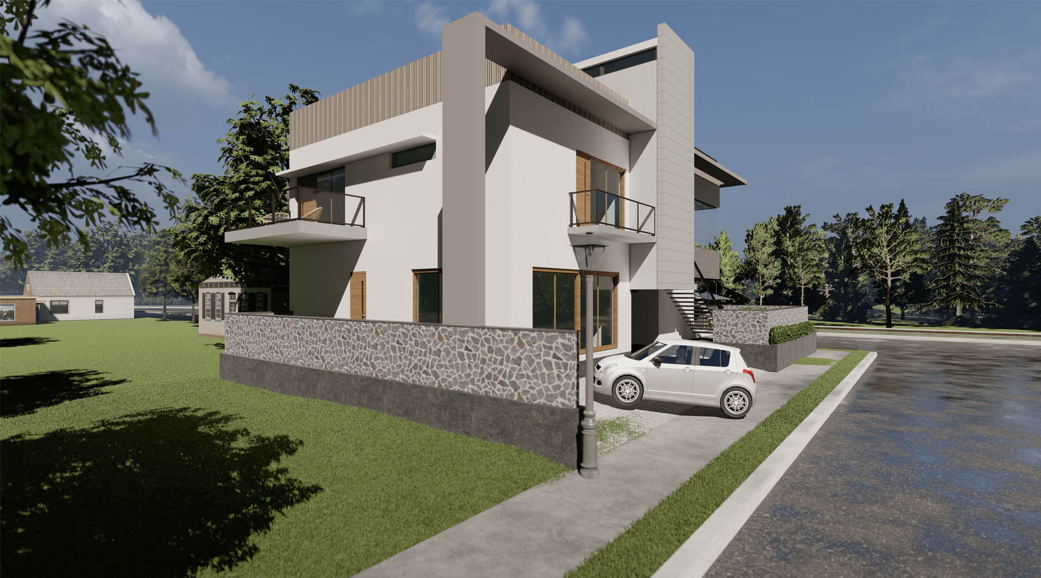LUXURY VILLA
LUXURY VILLA
Project Location: LA City Dehradun Uttarakhand.
Client: Mr Abhinav
Area: 4300 sqft
Project description: Ground floor plus first floor with five room about 270 sq. meters plot size, on three levels, the villa, which is accessed through remote-controlled electric gates, features on the ground floor a large and bright 70 m² living comfortably furnished, with a baby grand piano and a flat panel TV (HD, with French channels as well as Netflix). From there, you access the dinning room with large windows overlooking the sea, and a fully equipped kitchen with a counter and seating area.
