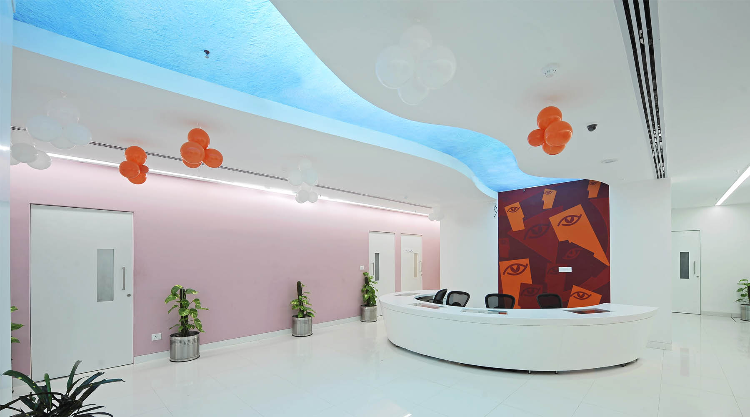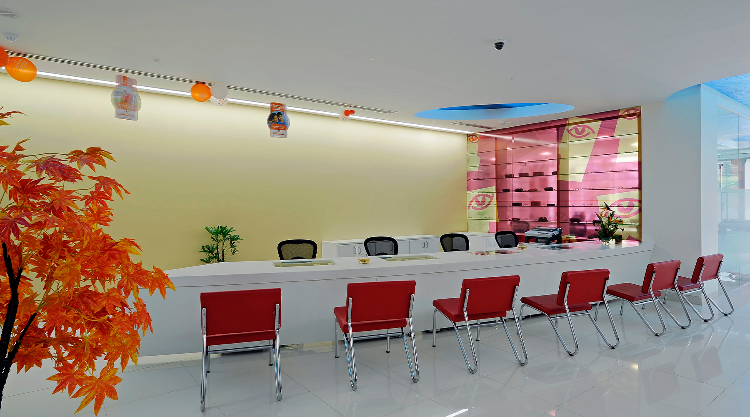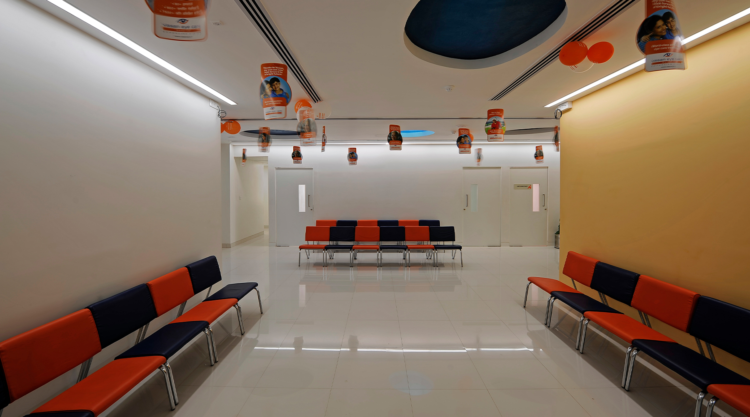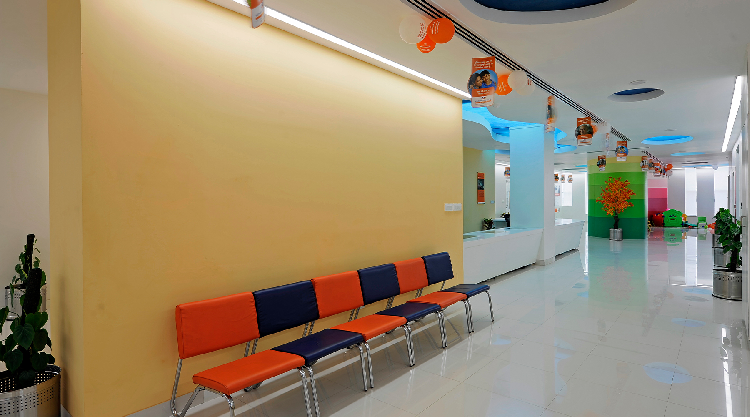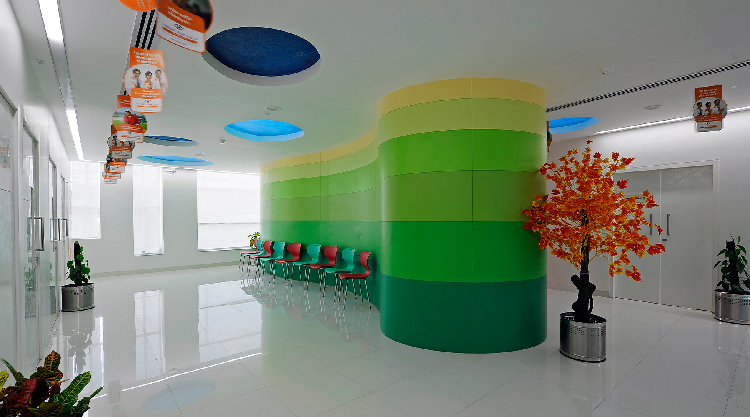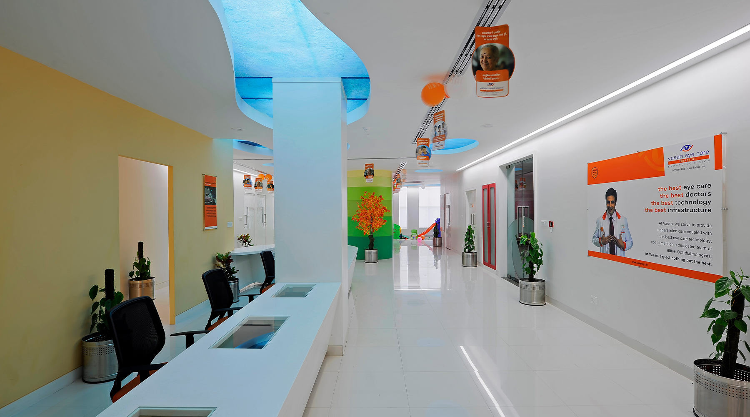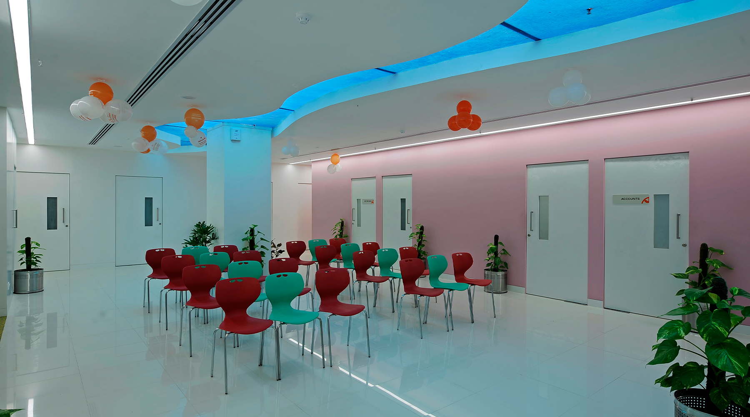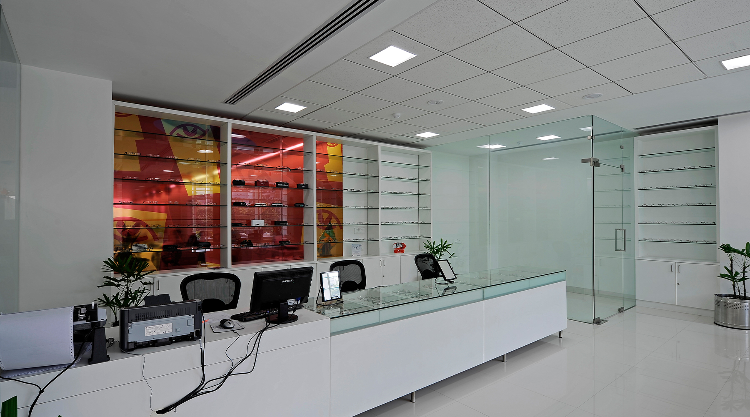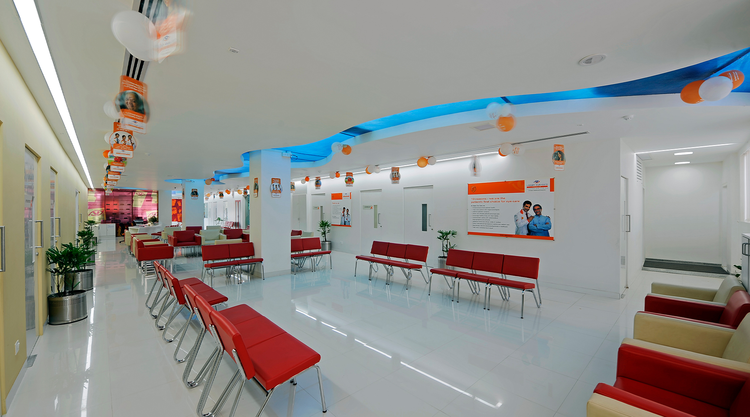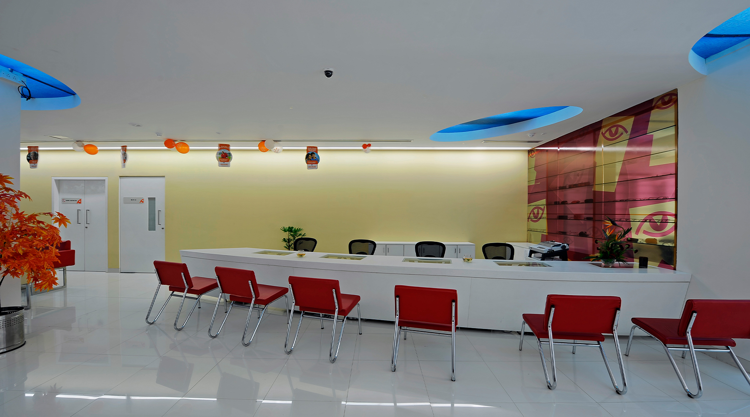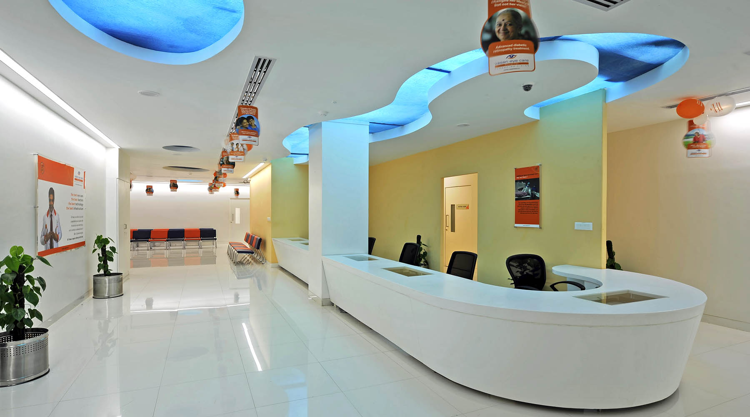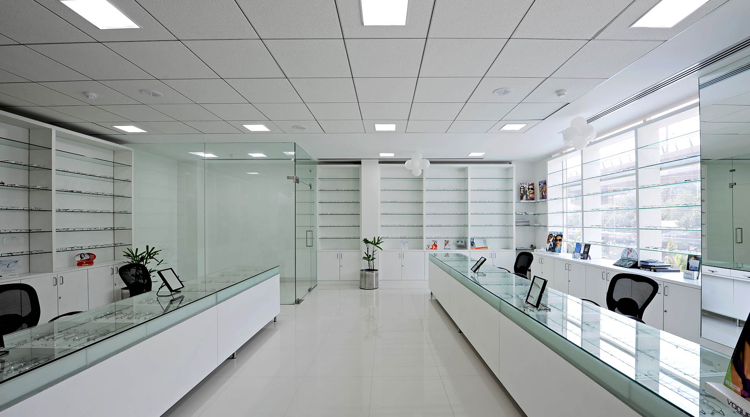VASAN EYE CARE HOSPITAL
VASAN EYE CARE HOSPITAL JANAKPURI
Project Location: No.A1-20, 634, opposite Metro Pillar Number 519, Janakpuri, Delhi, 110059
Client: Vasan Eye Care
Area: 18000 sqft
Project details: Vasan Eye seeks to playfully reflect the image of the street and that of the patron trying on eyewear. Best Practice Architecture deliberately aimed to toy with perception and reflection as you move through the space, giving the visitor multiple viewpoints simultaneously. The airy interior volume was painted with calm colors, creating a neutral volume in which to layout the Clinic Rooms, consisting of an exam room, restroom, and office, as well as the retail/sales area. Clinic functions in need of privacy and quiet were grouped to the rear, while the retail and sales zone could be at front end. Clad with a mixture of custom acrylic & wood eyeglass display boxes. Intended to be a relief from the more minimal retail zone, the cozy exam room contains a mixture of new and colorful, vintage optometry equipment and has space for several diverse types of testing
